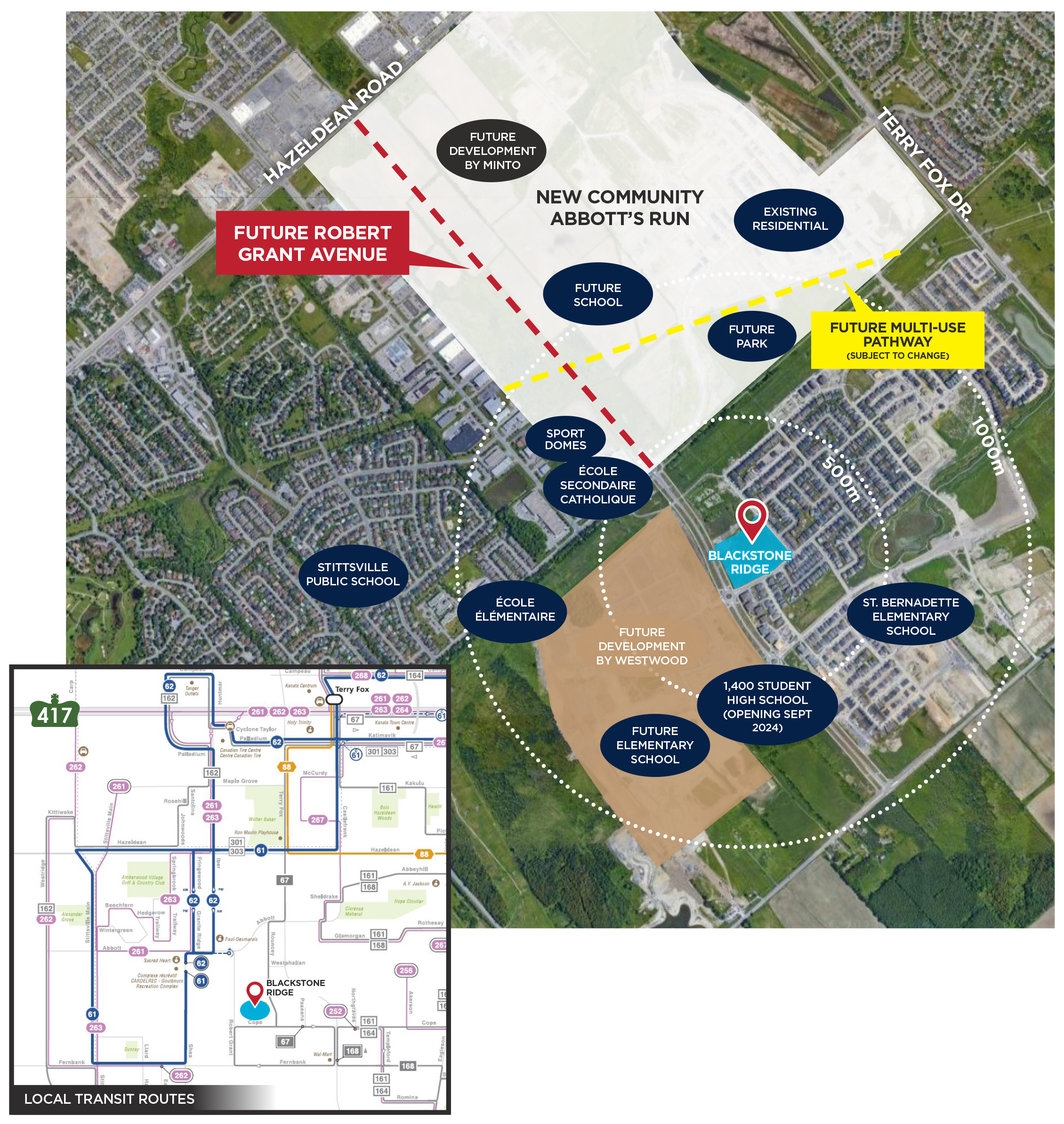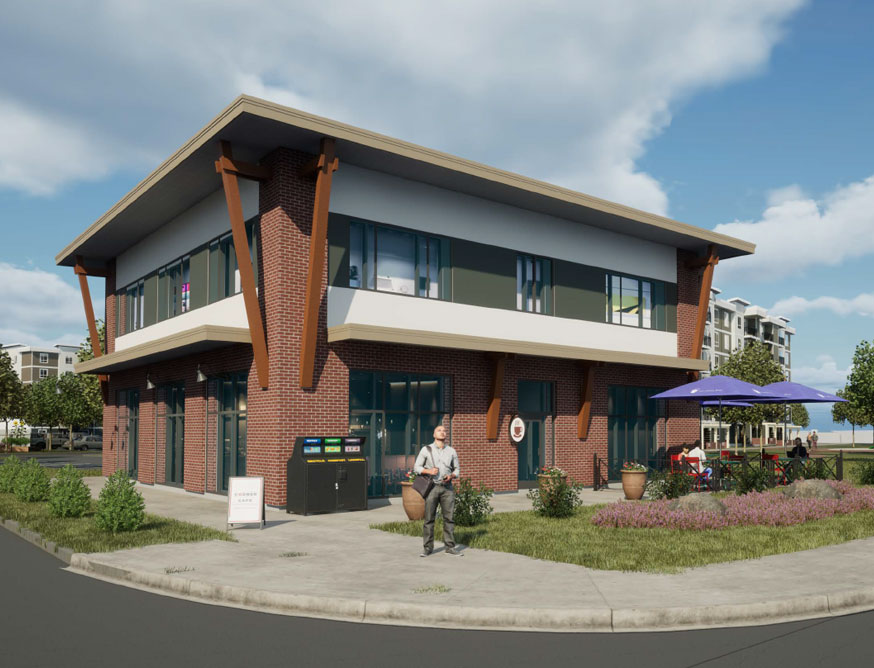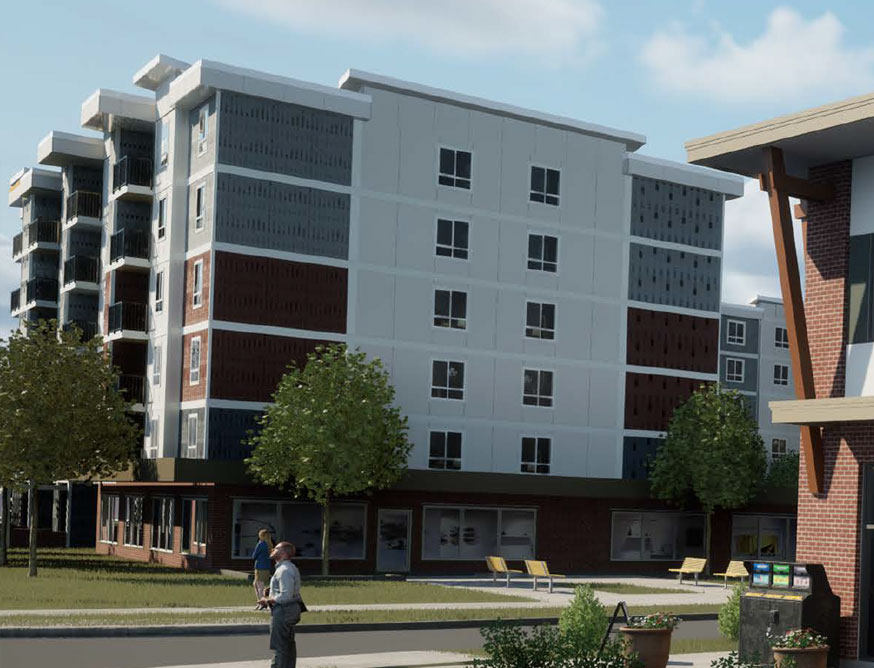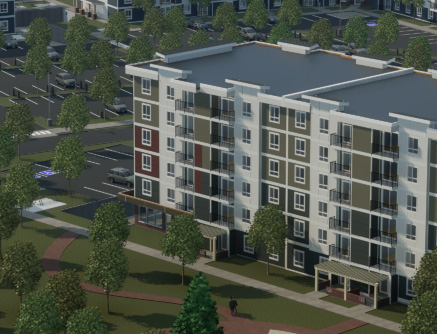Blackstone Village | Ottawa, ON
352, 382, 340 Bobolink Ridge, Stittsville, Ontario
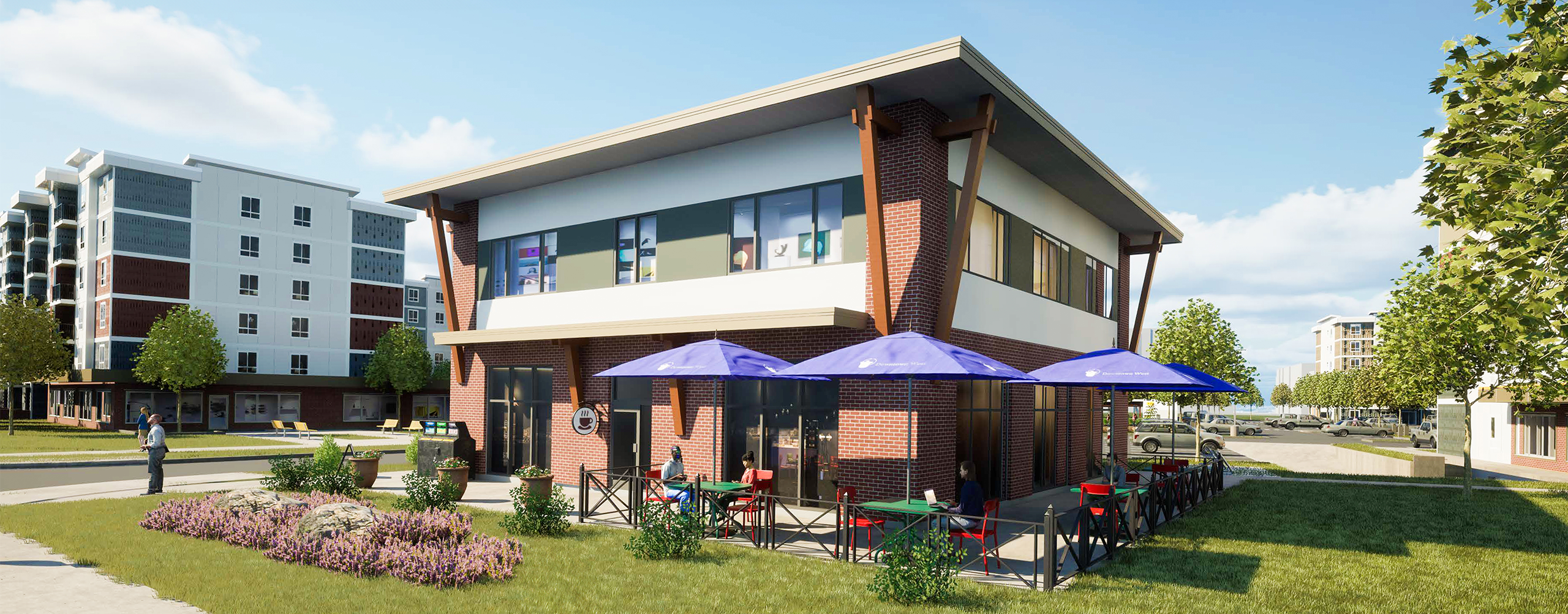
Blackstone Village is located south of the Trans-Canada Highway in the suburban community of Stittsville, immediately southwest of Kanata and within the National Capital Region, approximately 20 kilometers west of downtown Ottawa. Stittsville’s population now exceeds 41,000 residents within an area of approximately 7.74 square kilometers. The area was originally part of the Goulbourn Township and was amalgamated into the City of Ottawa in 2001.
Blackstone Village includes over 400 rental apartment residences surrounded by a community of over 4,000 people in over 1,500 private residences within a one-kilometer radius and is southwest of the commercial corridors of Terry Fox Drive to the east and Hazeldean Road to the north. The area is experiencing rapid residential growth and is home to two secondary schools as well as several parks and employment centers including Glen Cairn Business Park, and the Costco found at Terry Fox Drive and the Trans-Canada Highway 417 is about 5 kilometers north. Amberwood Village golf course and the Cardel Recreation Complex are also nearby.
Key Features
- Central location within a growing community of over 4,000 residents
- Brand new, modern and professional construction
- Plenty of convenient parking
- Flexible lease terms
Available For Lease
2 Storey Freestanding Building
4,994 sq ft
Base Rent: Negotiable
Ready for fixturing in approximately Spring 2025
- 1st floor – 2,497 sq.ft. of retail or office space
- Demisable for up to two tenancies
- Ceiling height of 14 feet
- 2nd floor – 2,497 sq.ft. of office space
Available For Lease
Retail/Office Space
4,416 sq ft
Base Rent: Negotiable
Ready for fixturing in approximately Spring of 2025
- 4,416 sq.ft. of retail/office space
- Demisable in up to 3 tenancies
- Ceiling height of 9 to 11 feet
Available For Lease
Retail/Office Space
1,119 sq ft
Base Rent: Negotiable
Ready for fixturing in approximately Spring 2025
- 1,119 sq.ft. of retail/office space
- Ideal for single-tenancy
- Ceiling height of 9 to 11 feet
Zoning – Arterial Mainstreet (AM)
A purpose of the AM zoning is to accommodate a broad range of uses including retail, service commercial, offices, residential and institutional uses in mixed-use buildings or side by side in separate buildings in areas designated Arterial Mainstreet in the Official Plan
- Animal Care
- Establishment,
- Animal Hospital
- Artist Studio
- Automobile Rental
- Establishment
- Bank, Bank Machine
- Broadcasting Studio
- Catering Establishment
- Community Centre
- Community Health And Resource Centre
- Convenience Store
- Day Care
- Diplomatic Mission, See Part 3, Section 88
- Emergency Service
- Hotel
- Instructional Facility
- Library
- Medical Facility
- Municipal Service Centre
- Museum
- Office
- Payday Loan Establishment (By-Law 2017-302)
- Personal Brewing Facility (By-Law 2019-41)
- Personal Service Business
- Place Of Assembly
- Place Of Worship
- Post Office
- Production Studio
- Recreational And Athletic Facility
- Research And Development Centre
- Residential Care Facility (By-Law 2011-273)
- Restaurant
- Retail Food Store
- Retail Store
- School
- Sports Arena
- Storefront Industry, See Part 3, Section 99 (By-Law 2018-171)
- Technology Industry
- Theatre
- Training Center
